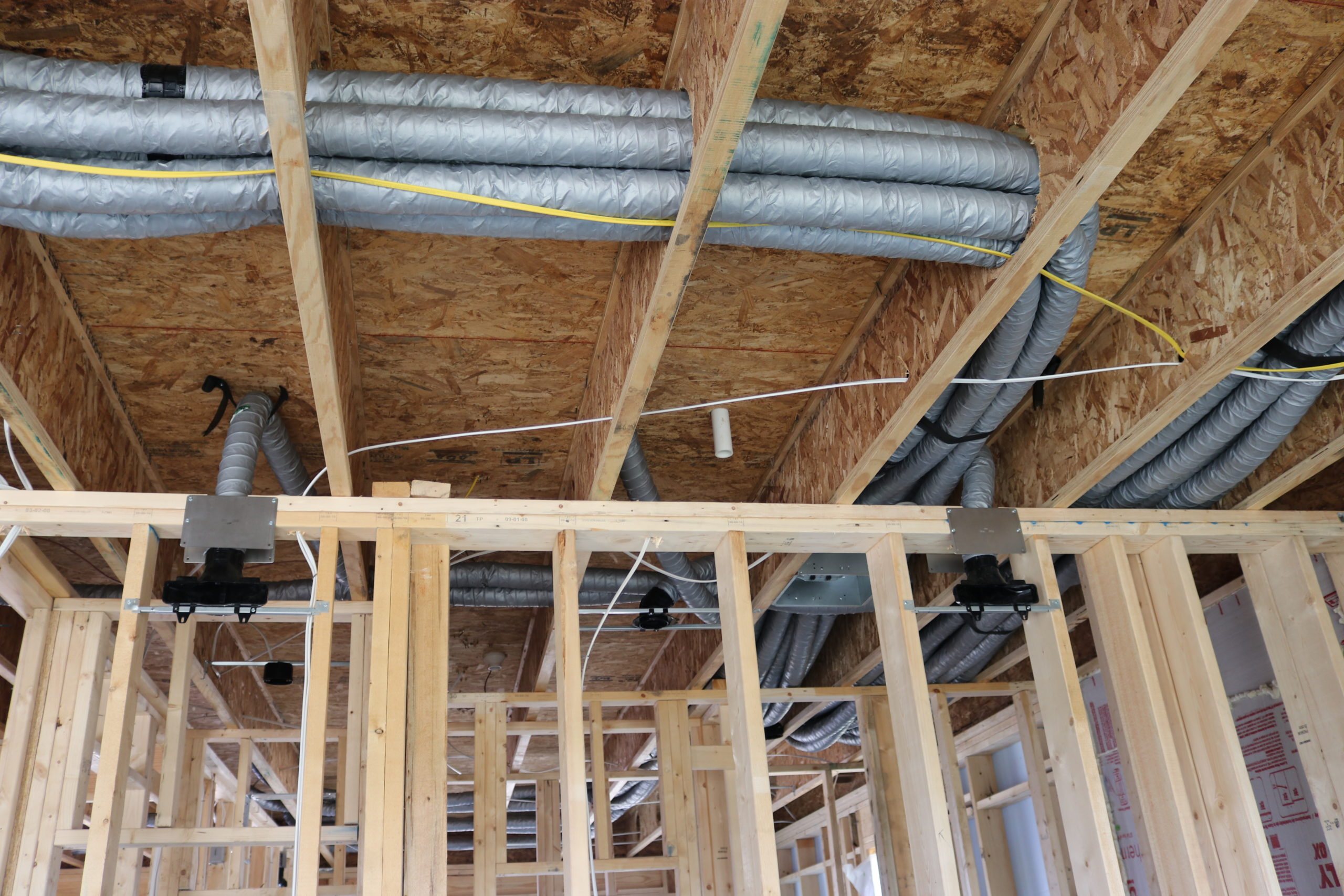Proper sizing and design is critical for HVAC system performance and comfort. Our team of ACCA accredited HVAC designers has the knowledge and experience to accurately size your single or multifamily home’s heating and cooling systems.
Determines how much heating or cooling capacity a home requires. Using measurements of the home's square footage, building materials, insulation R-values, number of windows, and the climate where the home is being built, a Manual J load calculation is the most accurate way to properly size a home's HVAC system.
After the load calculations are complete, the Manual S ensures that your heating and cooling equipment is properly sized.
The duct system that is responsible for moving conditioned air throughout a house must be adequately designed and properly sized for maximum efficiency. The Manual D load calculation determines the optimal duct design, size, insulation and sealing of ductwork to ensure an HVAC system can work effectively.
Industry standard for sizing commercial HVAC equipment that ensures indoor air quality, system efficiency, and overall comfort.

Energy Diagnostics is an approved designer of Rheia duct designs.
Designed with comfort and efficiency in mind, the Rheia air distribution system has revolutionized traditional HVAC design. Utilizing industry-leading software programs, our team of HVAC design specialists create project-specific duct designs for heating and cooling companies and builders looking for a cutting-edge approach to building efficiency.